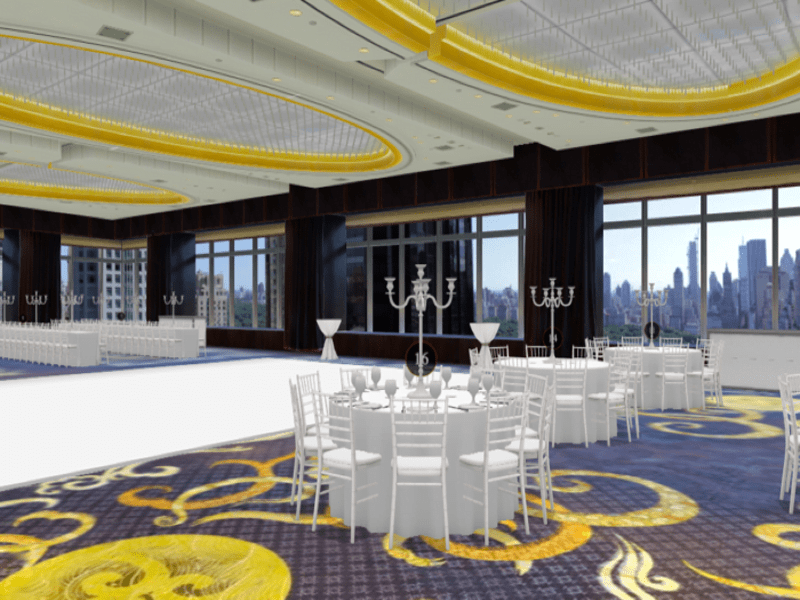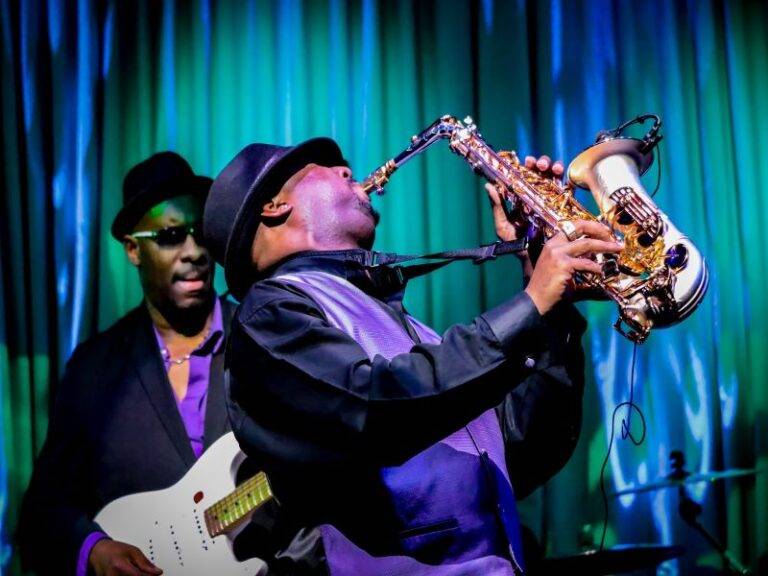The best functional events layout helps people engage easily, make new connections (or reconnect) and at the same time have an enjoyable experience.
That’s why people say an event was perfect. Due to factors such as sufficient space for movement, an interesting seating plan and of course, excellent service and fantastic ambiance.
To help you achieve this flawless plan for your events, we’ve shared valuable tips in this article on how to create the best functional events layout.
Planning an Event? We’re Event Planners in Kenya, Talk to Us
What is an event layout ?
An event layout is an overview of the floor plan where you see the physical flow of things. That is, how every element like the stage, tables, chairs, catering tables, bar and navigation come together in organization and arrangement.
For a chance at success, every event must have this blueprint. It’s pretty easy to know an event with a bad event layout plan or none at all. Navigation is terrible, guests’ sight lines are inhibited, and worst of all, they feel claustrophobic.
What’s a perfect event?
The perfect event is a fantastic sensory experiential journey that excites your senses with tasteful decor, seating, sound, lighting, catering, drinks and entertainment.
But more to it is the ease of movement, access to any point and 100% visibility of key focal points.
Everything is almost flawless, things come together seamlessly and there’s a natural flow all round.
To achieve this requires (1) Deep understanding of your event objectives and audience, plus, (2) A fantastic supplier network.
Your top priority therefore should always be to ensure absolute convenience, happiness and peace of mind for your guests.
Select the best venue and event supplies
Delivering the perfect event therefore boils down to the choice of venue, event furniture, lighting, audio visual equipment, drinks and catering service and anything you need to deliver the desired look and feel.
Your first step before creating the event layout plan should be thorough venue selection. Consider factors like;
- Venue size and location
- Amenities for those differently abled
- Total guests numbers
- Ease of access
- Suitable, comfortable event furniture and event hire equipment
- Total budget
5 Important Factors to Consider When Choosing the Right Event Venue
How can you create the best functional events layout?
Say you’re planning a birthday party for 50 guests.
You’ll first create a vision board to capture elements required for your theme or style preference.
The vision board gives you the overall view of what to expect.
But beside the overall view which is only on paper, accurate data is what will help you create the best functional event layout plan for a perfect event.
Accurate data empowers your decision-making process. It guides the planning process and helps you narrow down on the most practical event layout ideas.
What’s more, you’ll have a clear action plan with zero to minimal setbacks. Plus, you’ll know the actions to take and contingencies to apply.
That said, here are the best ways to collect accurate data for your event layout plan.
Why Vision Boards are Important
Best functional events layout: How to collect data

1. Event layout app
If your select venues have digitized their event spaces in square footage, you can request them for digital layout maps.
Then, integrate them with a select event layout app to determine the venue’s suitability.
There are various event layout apps accessible on laptops, desktops, or mobile devices.
Below are five of some of the best apps you can use.
#Magic Plan: This is an iOS app that lets you create floor plans real quick.
You’ll use your device’s camera to take a full round view of the space.
When done, Magic Plan aggregates the floor plan within seconds.
#Smartdraw: This is a diagram maker that offers an online floor plan creator for easy use, sharing, and collaboration.
SmartDraw’s chart and diagram templates create simple, presentable visuals.
It has architectural design symbols and file-sharing applications that make it easy for anyone to use it.
#Floorplanner: This is an app you can use to create floor plans in 2D and 3D, then share the interactive versions online.
Floorplanner has an “auto-furnish” feature that lets you easily decorate rooms within your floor plan.
Floorplanner’s completed floor plans look professional and polished, ready for presentation.
#RoomSketcher: With this app, you can create floor plans and home designs in 3D. Both professionals and individuals can use RoomSketcher’s floor plans, 360-degree view photos, and interactive 3D walk throughs.
You can rely on its floor plans that come with accurate measurements; you can render them in 3D and panorama and even customize the finished space design with custom colors and textures.
#Planningwiz: This app gives you floor plan design services and a floor planner solution. You can use the software when designing both indoor or outdoor spaces.
PlanningWiz’s design can handle special needs for event planning and design.
2. Manual data collection
If you can’t get the digital layout maps, you’ll have to take the longer manual route.
- Get the right tools and master the measurements of your space. Use a measuring device, high resolution camera, and a notebook for recording and fact-checking. You can also browse this list for measurement apps to use.
- Create a list of select venues. Refer to your vision board to draw a list of the must-haves.
- Then conduct a comprehensive site inspection of each select venue.
But before you start, here are some of the vital points to cover in any event site inspection.
Remember, your first site inspection is to make a shortlist of two or three best venues.
a) Checklist
A checklist is an essential event planning instrument to always have at hand.
In your checklist, highlight all the areas you want to review.
For example, the main event space, washrooms, security, and any space your guests are bound to use.
b) Do a critical path
The critical path gives clarity on all tasks required to deliver the experience.
Plus, who’s responsible for each task. To get a feel of it, walk in your guests’ shoes. Imagine what they’ll experience from entry to exit.
c) Vet the venue and its surroundings
Find out what will be in and around the select venue on your event date(s). Ensure there won’t be any other significant events, renovations or building works.
d) Highlight your ‘Must See Spaces’ and review them in detail
- Is the space sufficient for your needs?
- Is it indoor or outdoor?
- If indoor, is it well maintained, is there anything in the space to obstruct guests sight lines
- If outdoor, is it well kept, does it flood when it rains and will you need to hire tents?
- For either indoor or outdoor, where are the washrooms? Will they be enough for your guests? What’s the cleaning plan?
- Is there a WIFI or phone network, and is there a usage policy?
- Where is the nearest hospital, police station, and shopping complex?
- Is there adequate security? How responsive and responsible is it?
- Will guests pay parking fees? Any other costs they should know? What’s the latest time your event should run? Do you need any permits and who’s responsible for them? Is it you or the venue?
- What are the venue’s policies on cancellations, refunds, booking confirmations, etc.
Confirm every single detail before you make any commitment.
3. Rate the venue
To make your selection process easy, rate each venue on a scale of 1 – 5 on the basis below.
- Ambiance
- Suitability for the planned event – space, security, cleanliness, aesthetics, lighting, etc
- Cleanliness
- Pricing
- Quality of service
- Staff and management attitudes
Best functional events layout: How to analyze the data
You could be wondering, ‘what do all these details have to do with the events layout?’
They all impact guests behavior and interaction with your space.
That’s why it’s crucial that you collect as much data as possible from each space.
Every detail adds to the functionality of your event site layout.
After the site inspections, brainstorm with your team while reviewing all data collected. The ratings per venue will help you narrow down on the best one.
With data from the selected venue, refer to your vision board and create a scaled floor plan.
Best functional events layout: How to create an event floor plan
Floor plans or room layouts for events should be pretty detailed.
They should highlight the type of elements to use, their quantities, and dimensions.
They should also highlight entries, exits, catering stations, washrooms, help, and security desks and any other useful resources.
Something else: Your event layout ideas should consider mobility needs for each guest. As much as possible, avoid hiring a venue without the following;
- Wheelchair ramps and other facilities for the differently abled.
- Adequate space that includes wheelchairs or emergency services navigation.
- Functional lifts and elevators with proof of regular checks and maintenance.
- Clear signage for entrance, exit, washrooms, etc.
8 of the Best Wedding Reception Table Set up Ideas
There you have it, everything you need to know about how to create the best functional events layout.
The perfect event is a result of a functional event seating layout achieved through sourcing accurate data.
To get accurate data you must know the finer details of your event’s objectives and target audience.
In addition to delivering the perfect event, you must have an impeccable network of reliable suppliers.
We’re event planners in Nairobi and if you’re planning an event and need help with event layout ideas, event planning, decor or event furniture, we’re here to help.
Contact us today and we’ll support you to achieve the best functional events layout.




